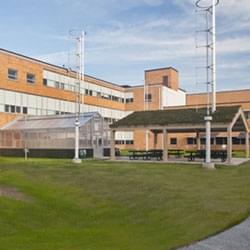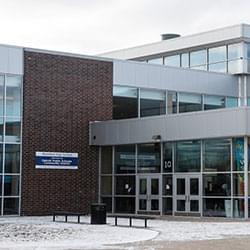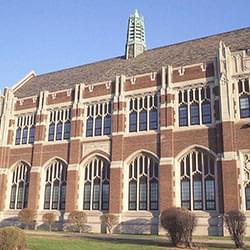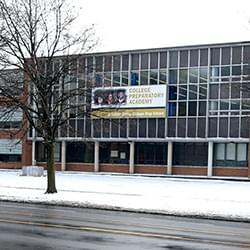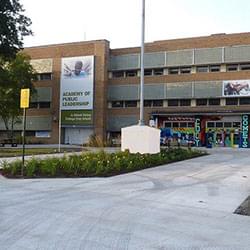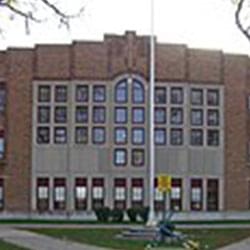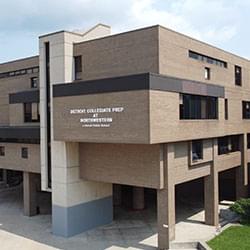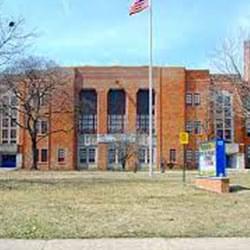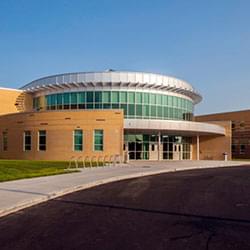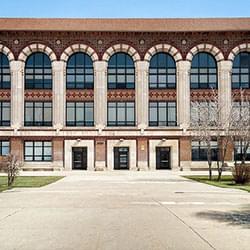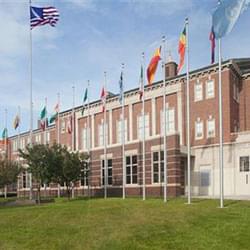Facility Master Plan
In 2019, we had conversations with the community about the status of DPSCD's facilities. We held a series of community conversations and heard about priorities for our facilities. Today, we continue this work and share with you a 20-year vision for DPSCD's facilities and a series of investments to help us achieve that vision. We invite you to explore the website to learn more, get involved by attending an upcoming community meeting and share your thoughts by completing a brief online survey.
Read MoreOur Vision
Our vision is to implement a plan that supports schools and neighborhoods, creating opportunities for children and families, create physical spaces that equip students and educators for success, and healthy, safe and sustainable facility design, financing and operations. In realizing this vision, by 2040 we want every active DPSCD building with a "good" or better facility condition index, new or newly renovated preK-8 and high schools in each neighborhood boundary and sustainable capital and operating funding for DPSCD facilities.
Through the Facility Master Plan, DPSCD is proposing to::
- Invest $700M in federal relief funds to make one-time investments in our facilities to improve buildings to best serve our students and families.
- Offer our families improved indoor and outdoor spaces to support high-quality programs throughout the district, and providing the facilities needed to fully live out the District's vision and strategic priorities.
- Make a strong initial investment for our long-term facilities needs – which total over $2 billion – by making the most important, catalytic investments that will set our district on a path of long-term sustainability.
The Facility Master Plan will require $2.1 billion in investment over time. This map represents the recommendations based on the initial $700 million investment that the District would like your feedback on.
The map shows the recommendations for each building, the current building utilization and building condition score. Building condition scores are out of 100. The lower the score, the better the condition.
You can zoom in on the map to see the name of the school. Each building can be clicked on to see information about the building and contains a “more info” link that can be clicked to take you to the full neighborhood boundary plan for that school. The neighborhood boundary labels can also be clicked to take you to the plan for the neighborhood boundary.
Get Engaged
We want to hear from you! The voice of the community is critical in the finalization of a plan that best reflects your vision for physical spaces that equip students and educators for success, based on limited funding. Check-out the calendar to find an upcoming community meeting, take the online survey and review frequently asked questions.
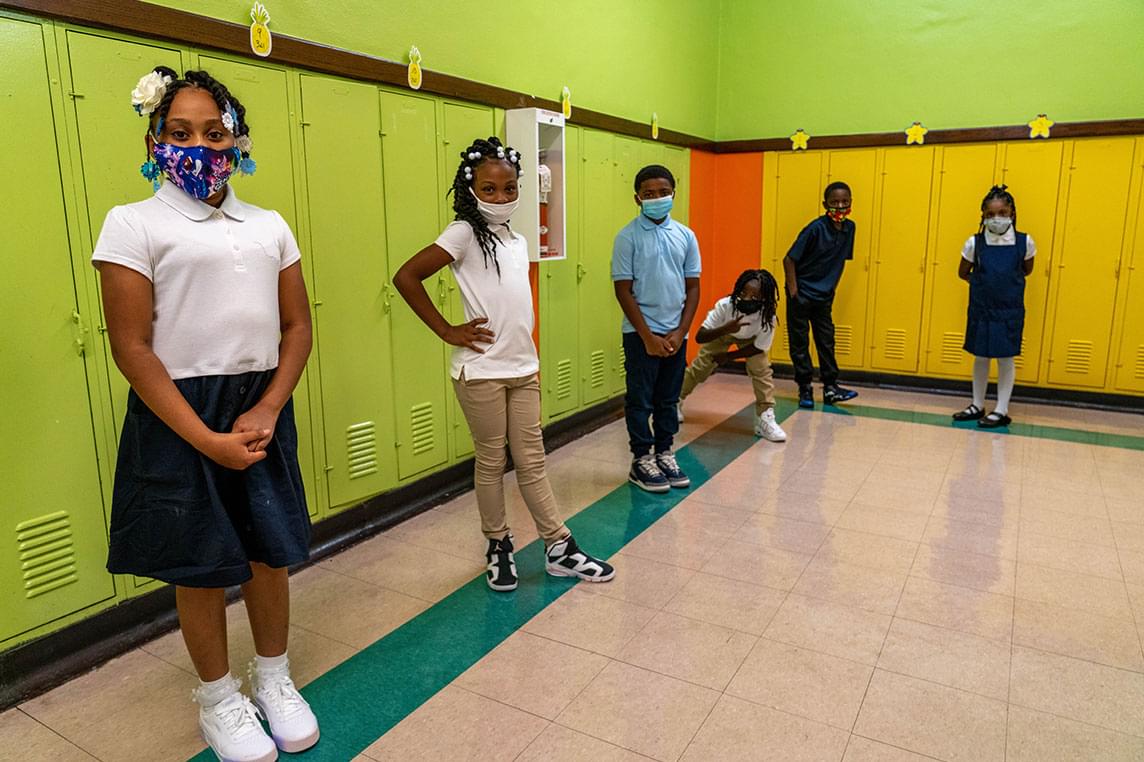
"DPSCD schools are divided into 11 neighborhood boundaries, each anchored by a neighborhood high school. Our Facility Master Plan proposes investments by neighborhood boundary area. You can click on each of the neighborhood boundary pages to learn more about our proposed investments in each area."
